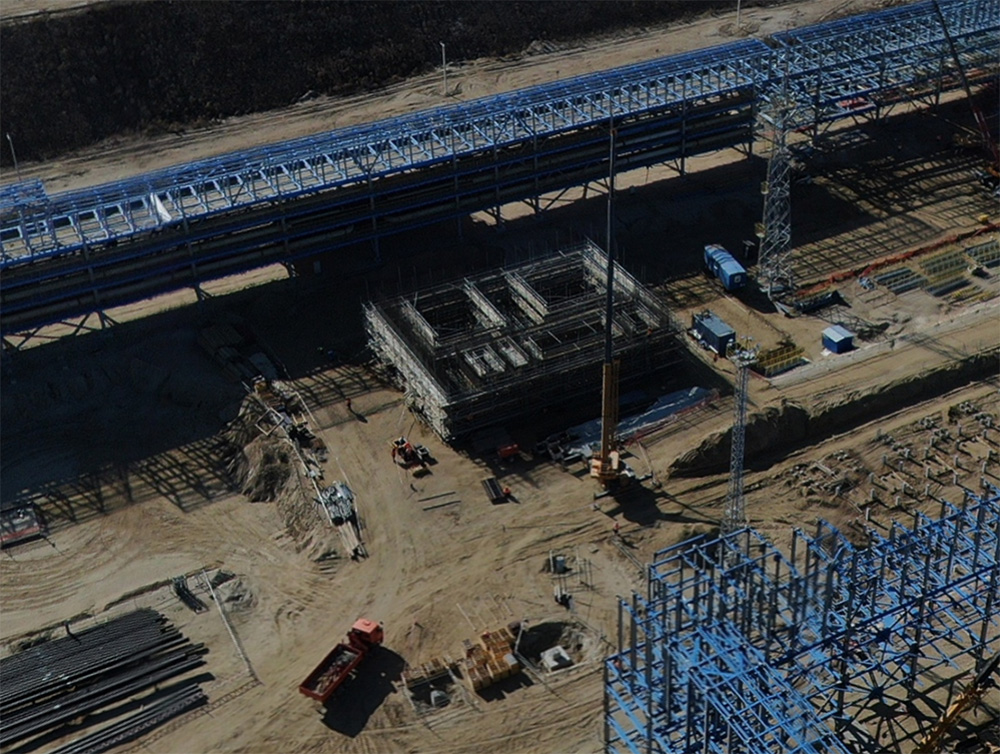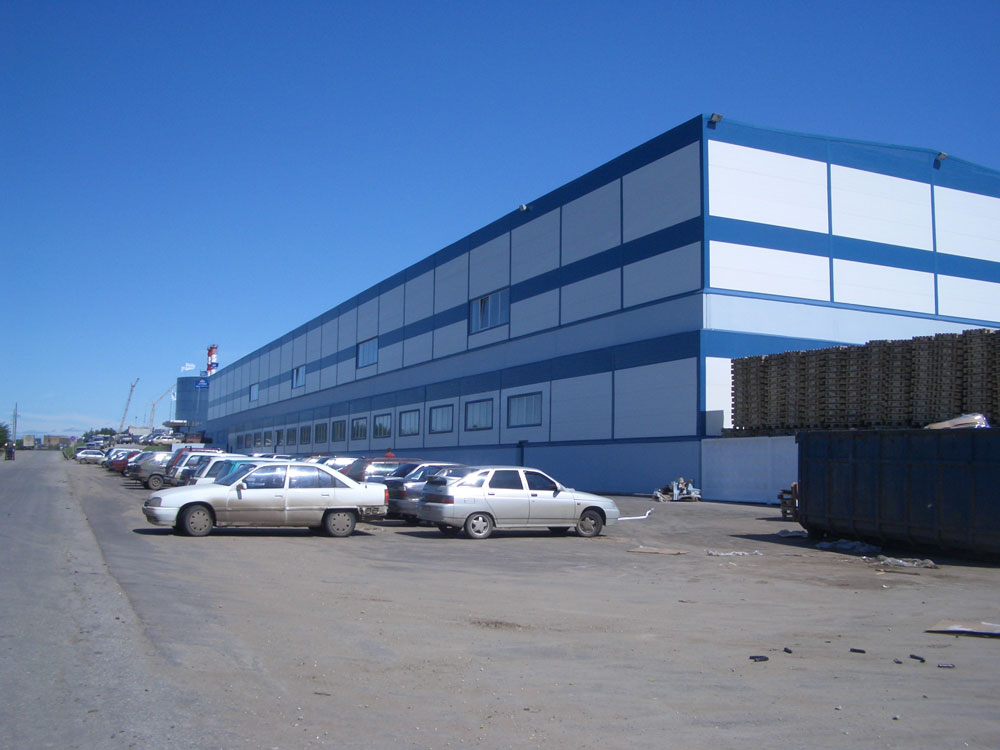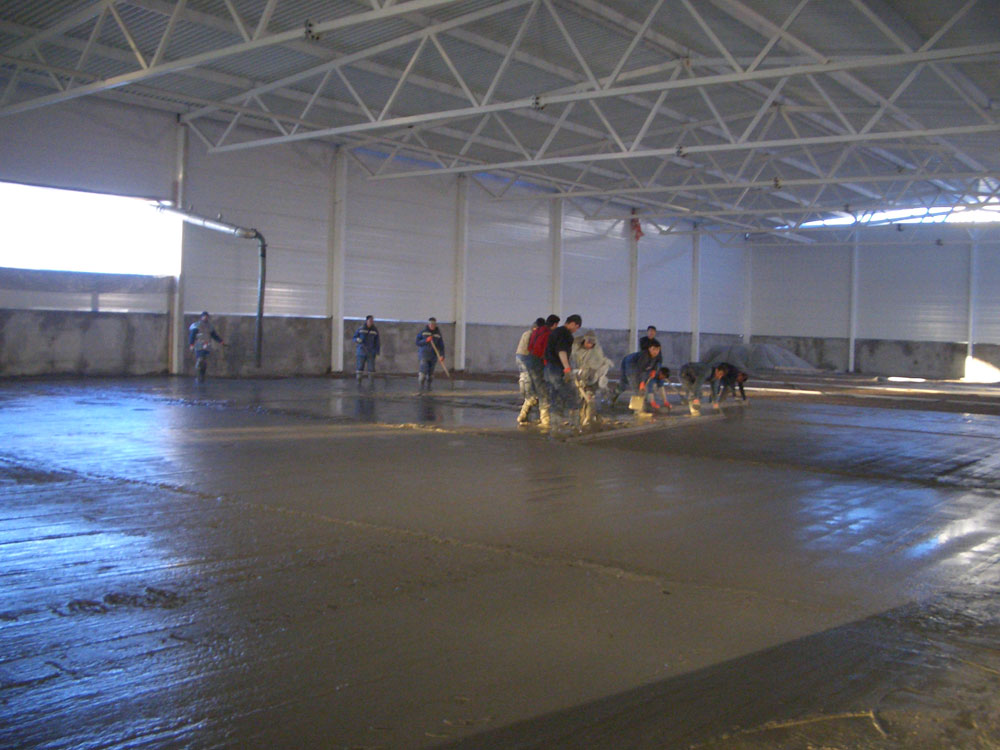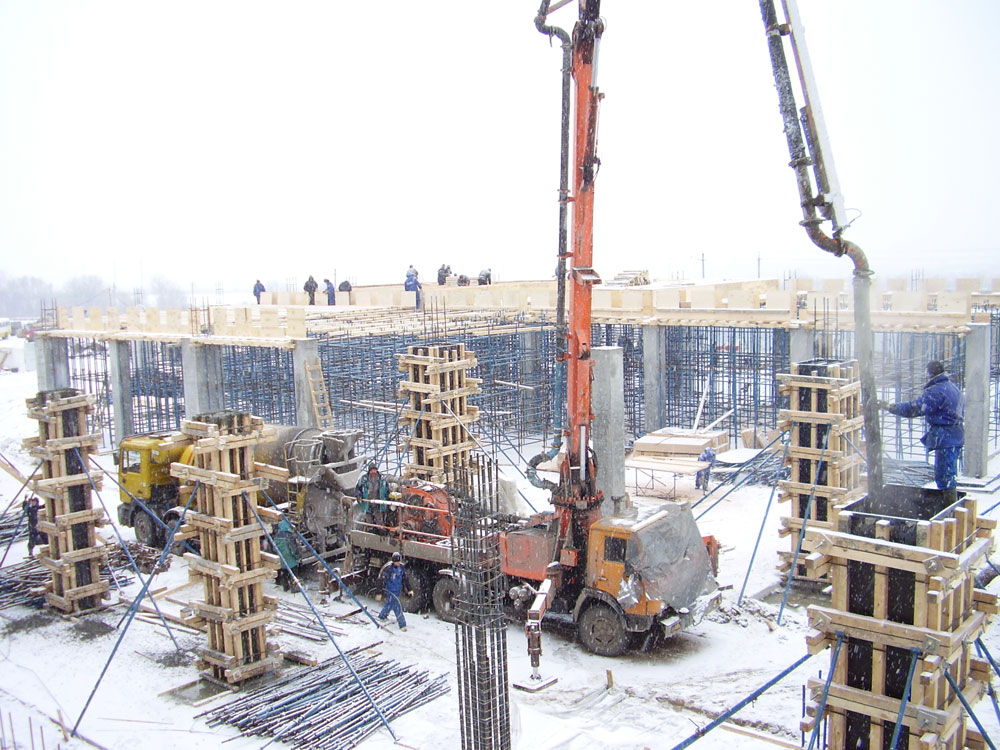
-
CORPORATE
-
ONGOING PROJECTS
COMPLETED PROTECTS
Baltika-Samara Brewhouse
2-level warehouse of finished storage, packaging and bottlery rooms with total useful area of 11.800 sq. m., equipped with three modern beer filling lines.
Alongside with this object a five storey (30 m. high and 540 sq. m. of useful area) elevator construction was build, as well as production departments block, including the following:
1. Cold compressor room with the area of 730 sq. m.
2. For-face and ceraflux separation house: area 1.180 sq. m. with twenty tanks of 185 m3 installed on this area
3. Fermentation and filter house with sixtieth beer tanks of 360 m3 each, total area of 2.850 sq. m.
4. Cook room: mounting of the solid reinforced concrete floor plank, Heating Plant foundation, fountain, loading
contours, process channels and so on.








